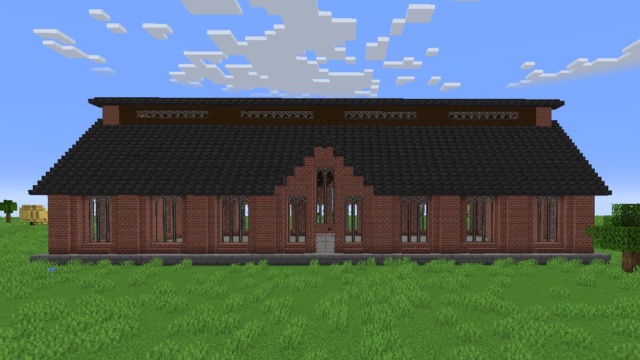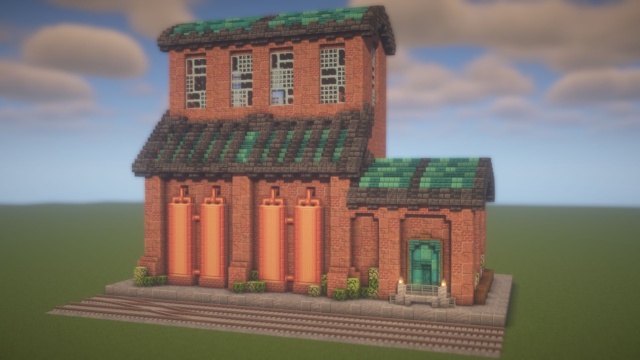Functional Square Factory Layer 2 (Vanilla Materials Only)

THIS IS PART 2 OF A 2 PART SCHEMATIC! Part 1 available here:
https://createmod.com/schematics/functional-square-factory
Links to .schem files, .litematica files, and world download available in the included YouTube video!
ADDITION: More modular rooms are available on the YouTube video. Layer 1 with a single 14 high block room and two layer 2 units stacked on top of each other for a single 14 high block room. Make your factory truly modular with those additional schematics!
---
Create version and Minecraft version are irrelevant for this schematic! Materials are vanilla-only and available in 1.16.5+
This factory focuses on three key principles:
- Flat, empty space to put all your machines and build freely (plus space inside the walls to hide your wiring!)
- Materials that are easily acquired and/or automatable in most modpacks (Vanilla materials only!)
- A design that is modular and can be layered infinitely upward (separate schematic for first layer and upward layers)
---
Factory Statistics:
entire building dimensions: 53 blocks by 53 blocks
room/floor dimensions: 35 blocks by 35 blocks
ceiling height per floor: 7 blocks
between-walls width: average 3 blocks, sometimes 4
chunks needed for chunkloading purposes: 9 chunks (if positioned smart)
---
TO USE SCHEMATIC:
Use "factory_layer1" schematic and paste it on the ground. The roof for the first schematic will be the floor for the second schematic. Once you want to add new floors, paste "factory_layer2" on top of your factory, making the roof of your factory the floor of your newly pasted schematic. I recommend observing the schematics in creative mode to understand better. Ladders will be pasted with schematic and you can make this factory as tall as you want.
Links to .schem files and .litematica files available in the included YouTube video!
---
Material Lists
Layer 1 Schematic:
Polished Andesite: 7643 (119 x 64 + 27) Stone Bricks: 3821 (59 x 64 + 45) Stone Brick Stairs: 750 (11 x 64 + 46) Polished Andesite Stairs: 626 (9 x 64 + 50) Stone: 419 (6 x 64 + 35) Torches: 368 (5 x 64 + 48) Dirt: 364 (5 x 64 + 44) Stripped Spruce Logs: 336 (5 x 64 + 16) Grass Block: 251 (3 x 64 + 59) Stone Brick Wall: 250 (3 x 64 + 58) Chiseled Stone Bricks: 164 (2 x 64 + 36) Polished Andesite Slab: 137 (2 x 64 + 9) Spruce Fence: 136 (2 x 64 + 8) Oak Leaves: 117 (1 x 64 + 53) Spruce Planks: 112 (1 x 64 + 48) Lantern: 88 (1 x 64 + 24) Ladder: 68 (1 x 64 + 4) Stone Slab: 19 Spruce Door: 6
Layer 2 Schematic:
Polished Andesite: 3162 (49 x 64 + 26) Stone Bricks: 1764 (27 x 64 + 36) Stone Brick Stairs: 416 (6 x 64 + 32) Stripped Spruce Logs: 336 (5 x 64 + 16) Torches: 203 (3 x 64 + 11) Polished Andesite Stairs: 188 (2 x 64 + 60) Spruce Fence: 136 (2 x 64 + 8) Chiseled Stone Bricks: 112 (1 x 64 + 48) Spruce Planks: 112 (1 x 64 + 48) Polished Andesite Slab: 64 Stone Brick Wall: 60 Lantern: 36 Ladder 32 Spruce Door: 2
---
CREDIT:
Original wall design inspired from Madeline's Rats on Pinterest. Link below:
https://www.pinterest.com/pin/81135230781226175/


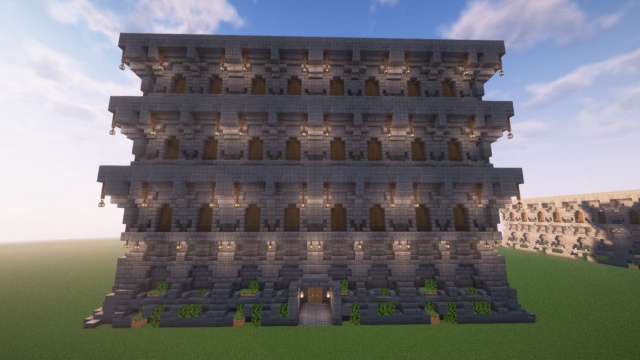
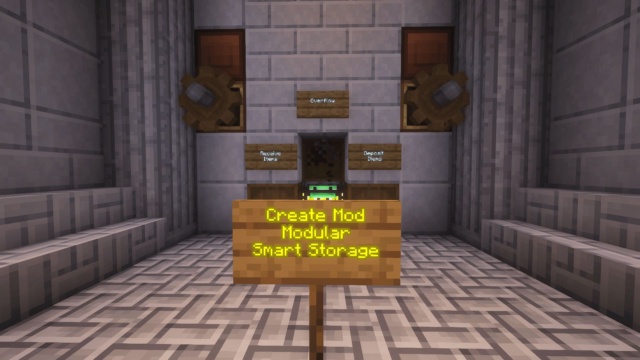
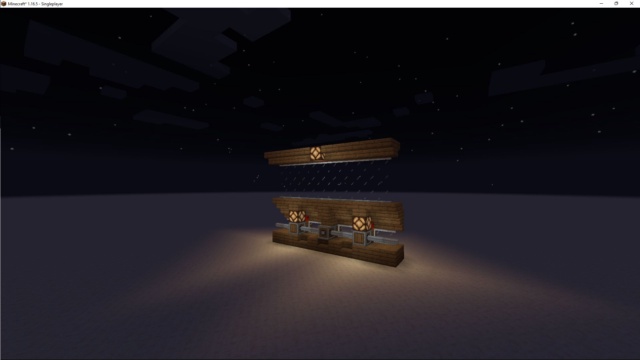
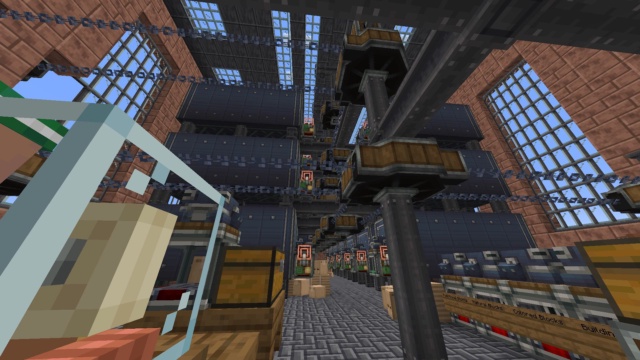
![Featured image of [JustCreateSMP] Fully Automated Plank Farm](/api/files/schematics/td7v234i9a2058e/2025_06_08_20_04_j635ds1q4z_37sa5xgwut.43.jpg?thumb=640x360)

