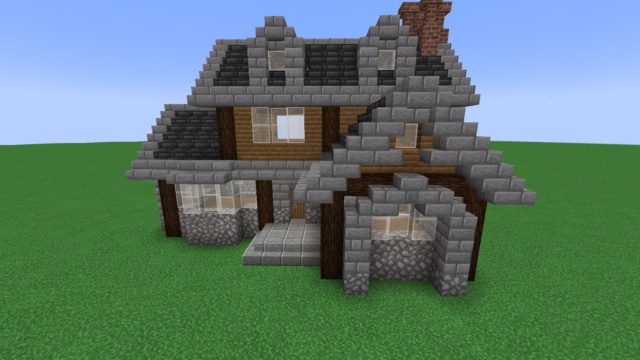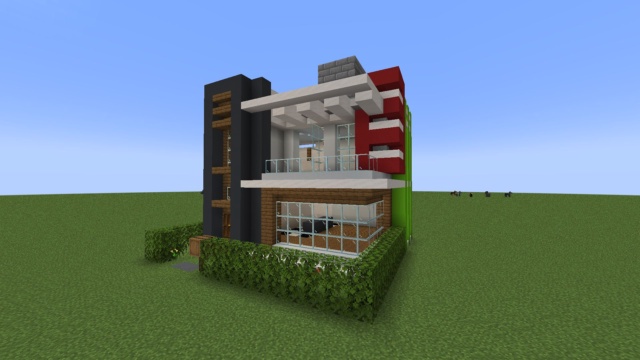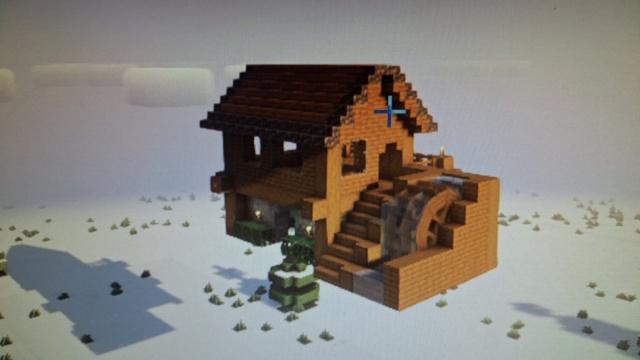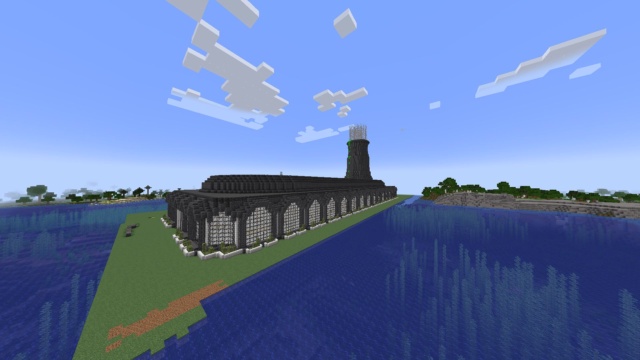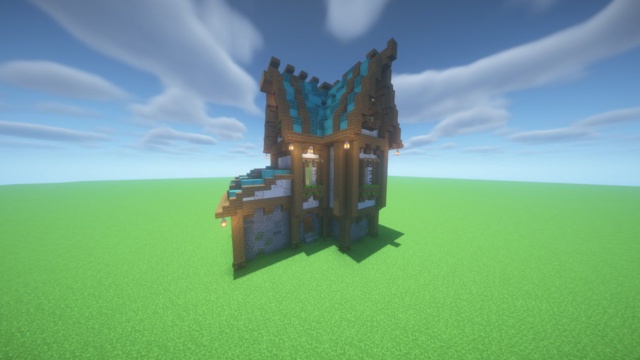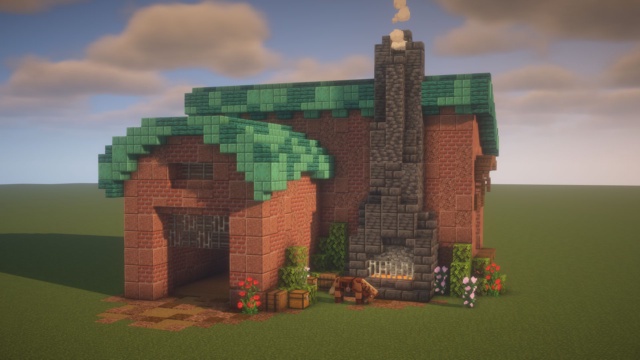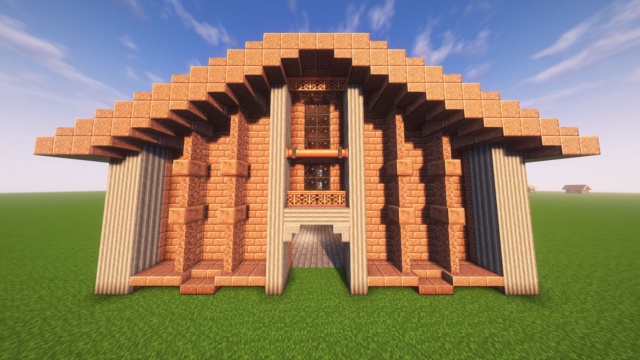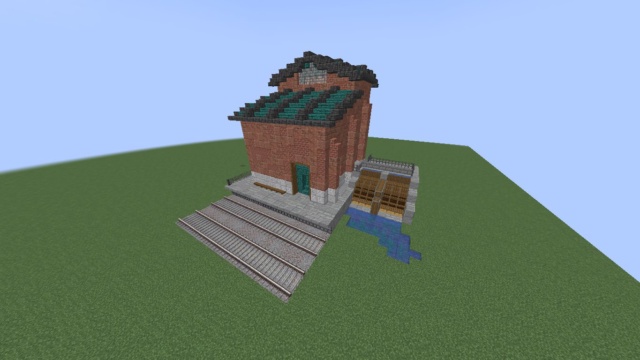Spruce House and Factory (Unfurnished)
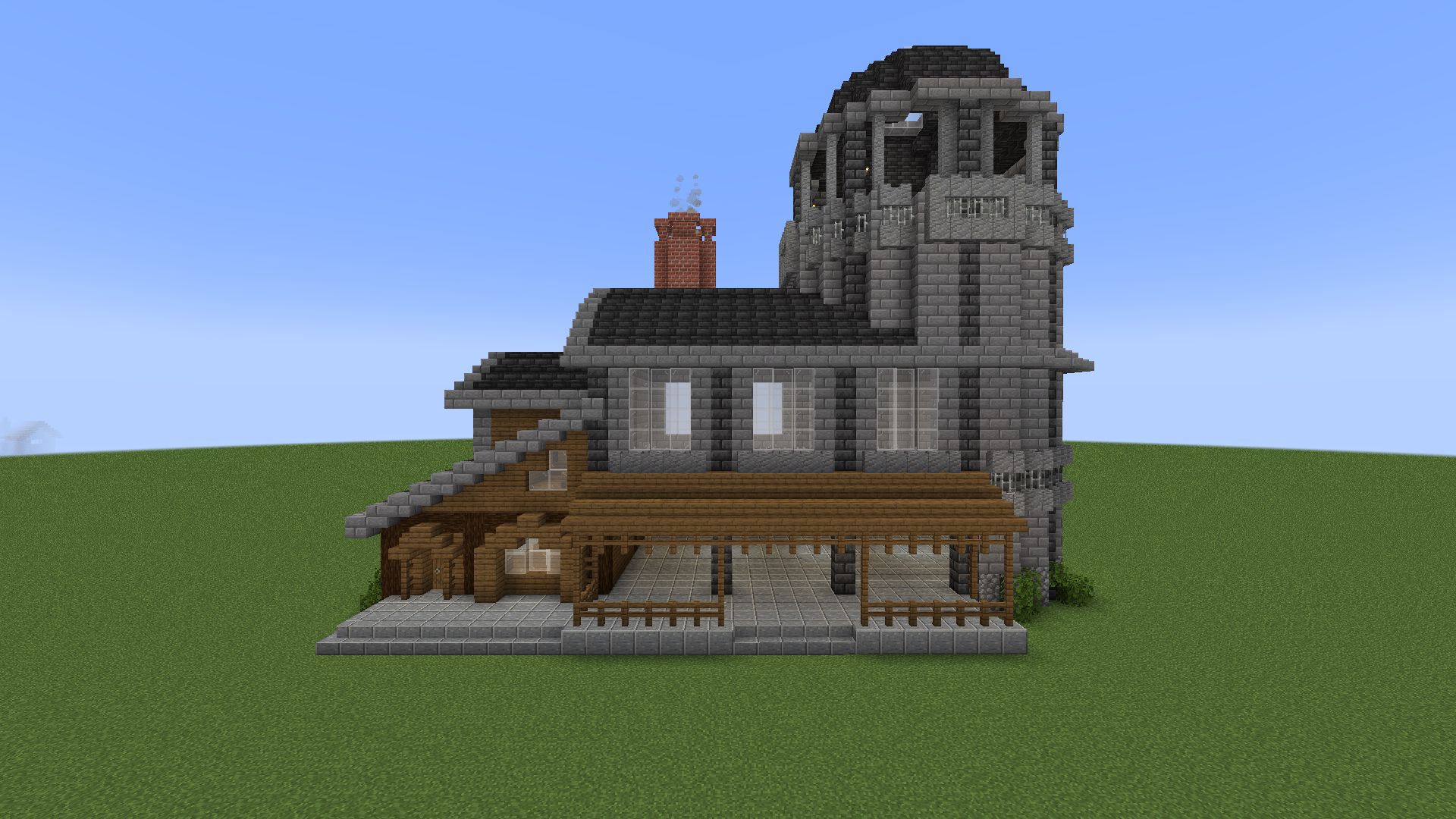
For those who wanted to have both a house and a factory in one place. This schematic features one area for living and a huge area for starting a factory. The house area features 1 kitchen, 1 workstation cubby, and a spacious loft for a bedroom. The factory area features 1 spot to place a create windmill and ample space for machinery. Both the factory and house can be accessed from outside or from each other.
In designing this project, I aimed for flexibility with other mods. The rooftop area of the factory is high up, has flat roofing and exposed to the sun so if solar panels from other mods need sunlight for energy, it can be placed there. However, this schematic is slightly large and the world server config needs to be changed for allowing larger than 256 kb schematics. The building materials required for this will be on the higher end. Prepare for a lot of stone bulk blasting.
Side note: I am not happy with the tower with the dome, but I just could not think of anything else to replace it with. It was required during the design due to wanting a spot for the windmill.

